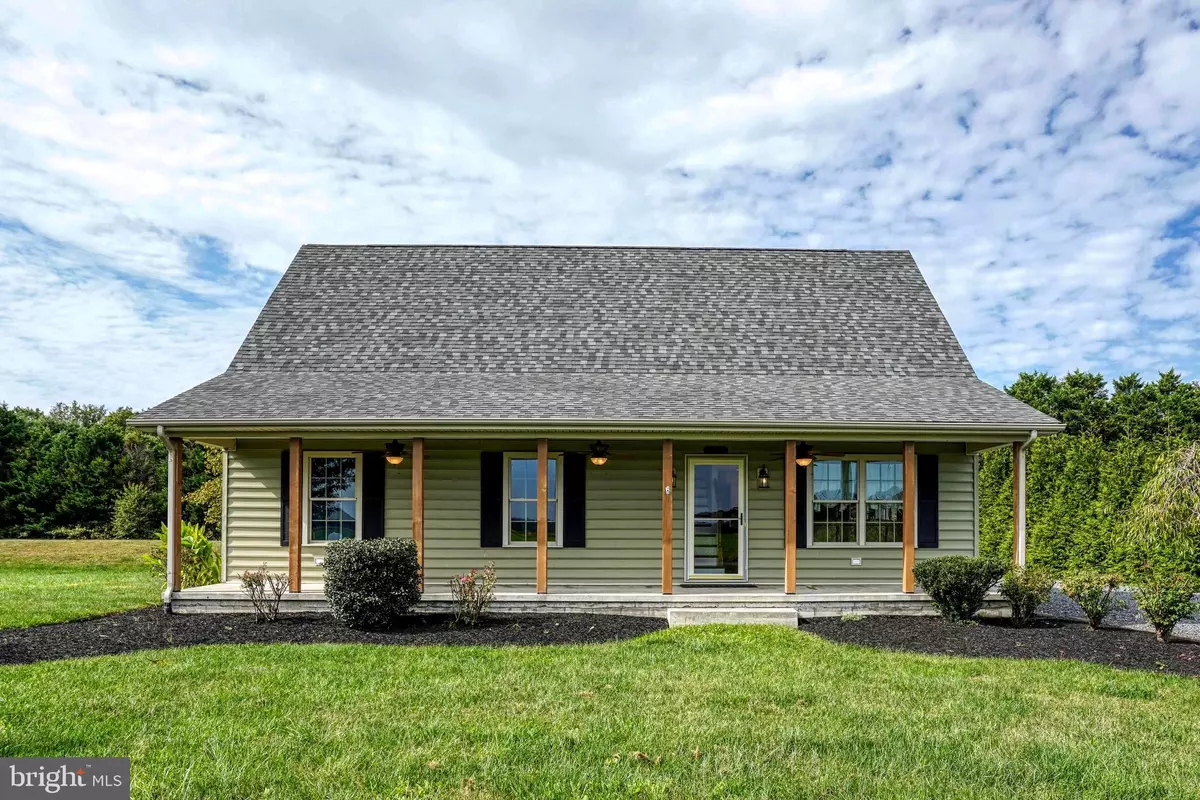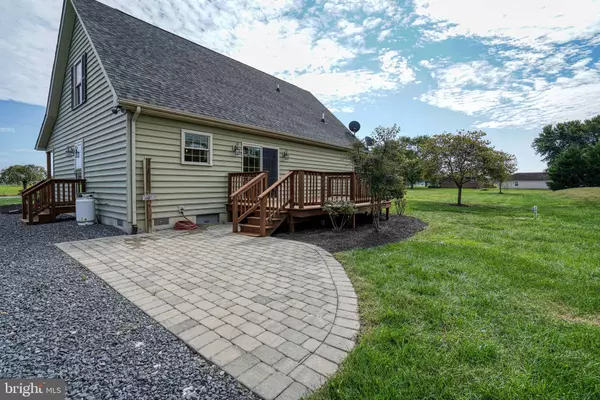$337,500
$339,900
0.7%For more information regarding the value of a property, please contact us for a free consultation.
8574 ANDERSONTOWN RD Denton, MD 21629
4 Beds
3 Baths
1,764 SqFt
Key Details
Sold Price $337,500
Property Type Single Family Home
Sub Type Detached
Listing Status Sold
Purchase Type For Sale
Square Footage 1,764 sqft
Price per Sqft $191
Subdivision None Available
MLS Listing ID MDCM2000616
Sold Date 12/20/21
Style Cape Cod
Bedrooms 4
Full Baths 2
Half Baths 1
HOA Y/N N
Abv Grd Liv Area 1,764
Originating Board BRIGHT
Year Built 2008
Annual Tax Amount $2,668
Tax Year 2021
Lot Size 1.110 Acres
Acres 1.11
Property Description
Completely turn key, fully furnished and recently updated and upgraded throughout. This meticulously maintained Country Home is sited on 1.11+/- acres and is now ready for a new homeowner! There's plenty of room in this home-sought after open floor plan and first floor primary suite for your personal home retreat. The suite includes a very generous bedroom, walk-in closet and primary bath with separate vanities, soaking tub and stall shower. Recent upgrades include fully refinished hardwood floors, newer carpeting and stainless appliances topped off with fresh paint and reclaimed wood accent walls. Outdoors, you'll find a welcoming and expansive covered front porch, large rear deck and extensive hardscaping for outdoor entertaining and pastoral views in every direction! Come take a look if you are ready to move in and just relax and enjoy the peace and quiet...chickens and smaller furry friends can also make themselves right at home in the horse stable complete with fenced in pasture area ... there are even two outdoor sheds to store all of your extra toys!
Location
State MD
County Caroline
Zoning R
Rooms
Other Rooms Living Room, Dining Room, Primary Bedroom, Bedroom 2, Bedroom 3, Bedroom 4, Kitchen
Main Level Bedrooms 2
Interior
Interior Features Breakfast Area, Carpet, Ceiling Fan(s), Crown Moldings, Dining Area, Entry Level Bedroom, Floor Plan - Open, Kitchen - Country, Kitchen - Eat-In, Kitchen - Island, Kitchen - Table Space, Pantry, Primary Bath(s), Recessed Lighting, Stall Shower, Tub Shower, Walk-in Closet(s), WhirlPool/HotTub, Window Treatments, Wood Floors
Hot Water Electric
Heating Heat Pump(s)
Cooling Heat Pump(s)
Equipment Built-In Microwave, Dishwasher, Dryer - Electric, Exhaust Fan, Oven - Self Cleaning, Oven/Range - Gas, Stainless Steel Appliances, Stove, Washer, Water Heater
Furnishings Yes
Fireplace N
Window Features Double Hung,Sliding
Appliance Built-In Microwave, Dishwasher, Dryer - Electric, Exhaust Fan, Oven - Self Cleaning, Oven/Range - Gas, Stainless Steel Appliances, Stove, Washer, Water Heater
Heat Source Electric
Laundry Main Floor, Dryer In Unit, Washer In Unit, Hookup
Exterior
Garage Spaces 10.0
Fence Board, Partially, Rear
Waterfront N
Water Access N
Accessibility None
Parking Type Driveway
Total Parking Spaces 10
Garage N
Building
Story 2
Foundation Crawl Space
Sewer Septic = # of BR
Water Well
Architectural Style Cape Cod
Level or Stories 2
Additional Building Above Grade, Below Grade
New Construction N
Schools
School District Caroline County Public Schools
Others
Senior Community No
Tax ID 0603045242
Ownership Fee Simple
SqFt Source Assessor
Acceptable Financing Conventional, FHA, USDA, VA, Cash
Listing Terms Conventional, FHA, USDA, VA, Cash
Financing Conventional,FHA,USDA,VA,Cash
Special Listing Condition Standard
Read Less
Want to know what your home might be worth? Contact us for a FREE valuation!

Our team is ready to help you sell your home for the highest possible price ASAP

Bought with Karla L Wieland-Cherry • Meredith Fine Properties






